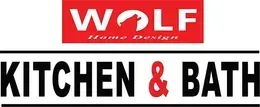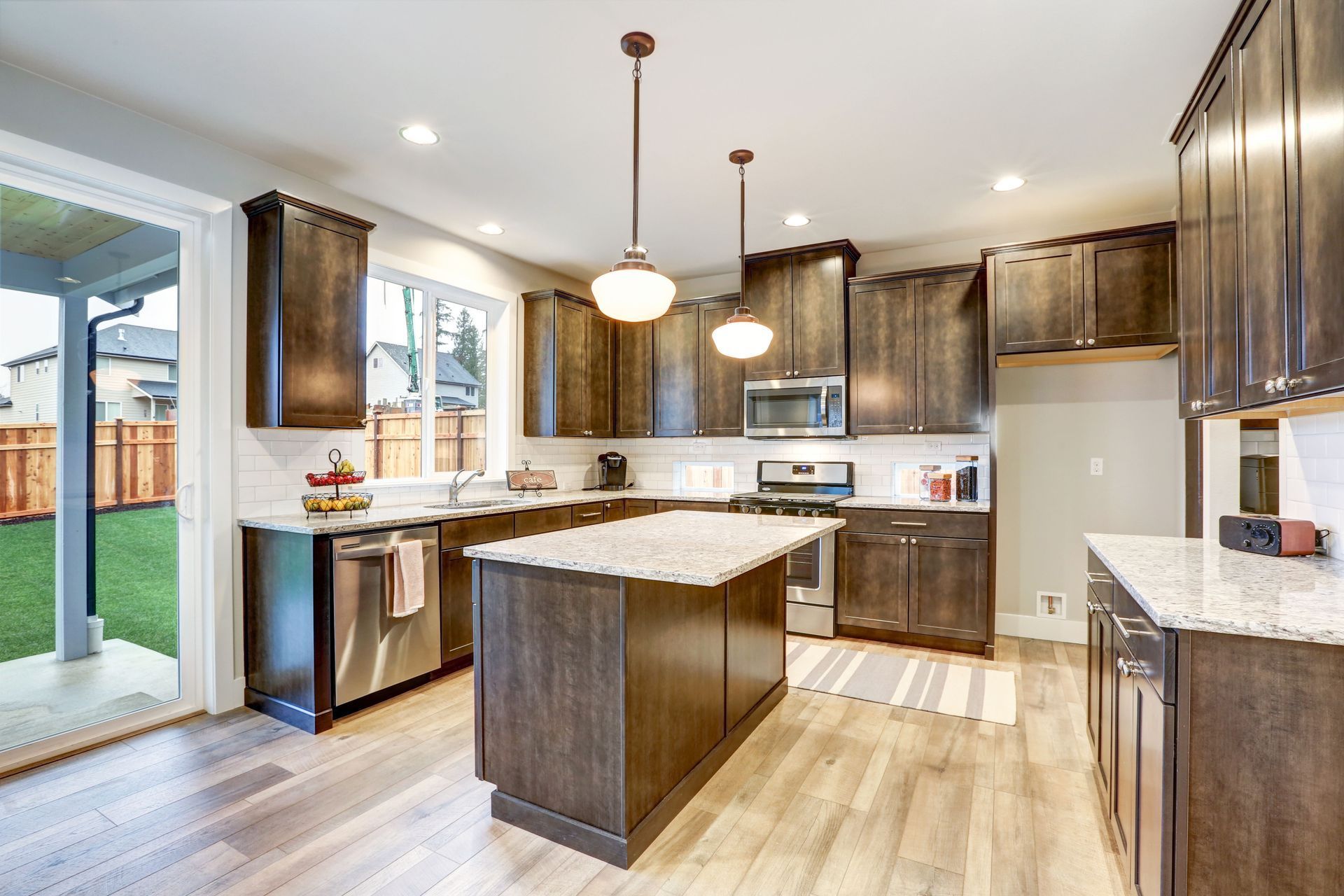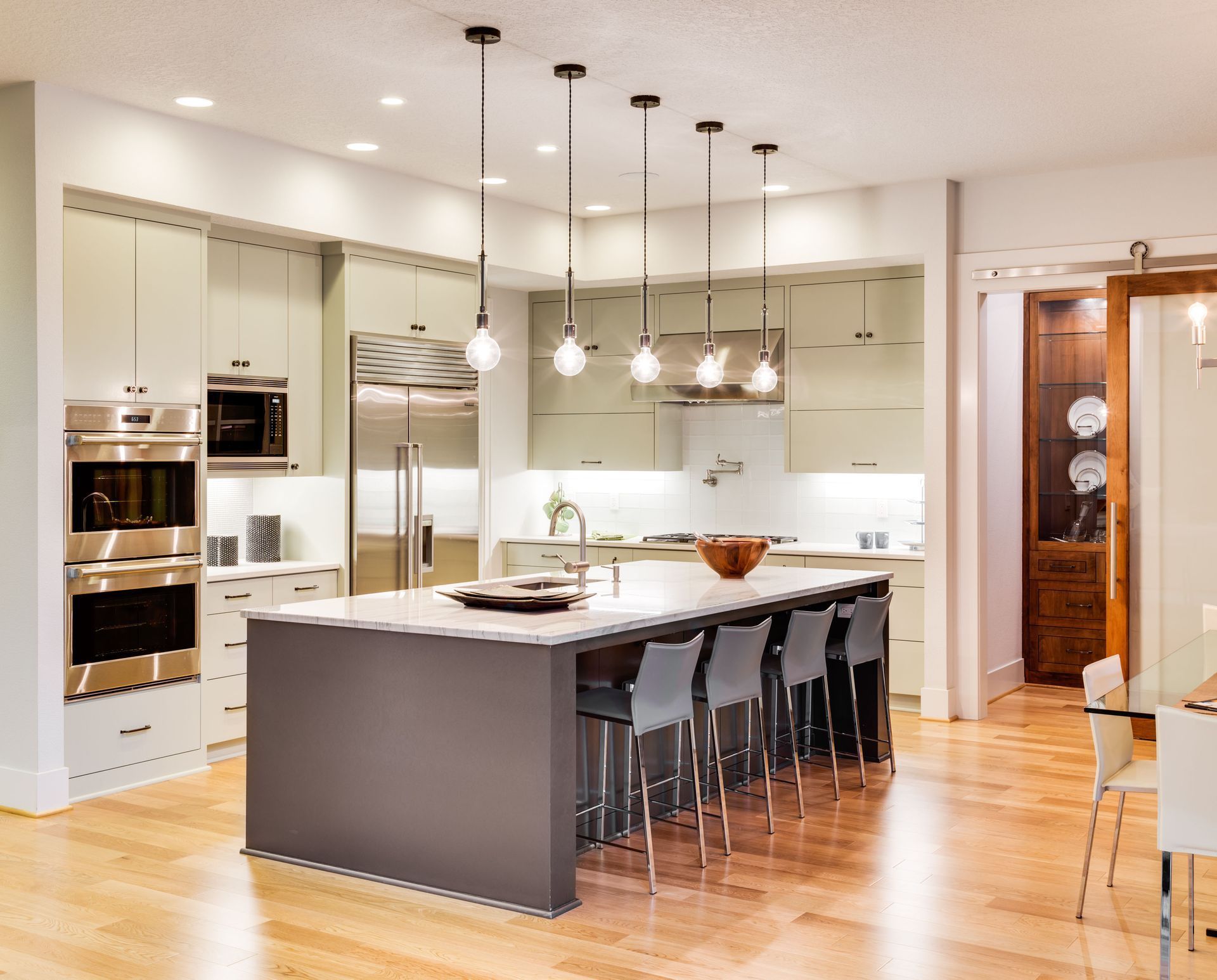August 13, 2025
A well-designed kitchen layout is the cornerstone of a functional, beautiful space. Whether you're updating an outdated floor plan or completely reimagining your kitchen, selecting the right layout can enhance daily routines and streamline how you cook, clean, and entertain. When working with professionals on kitchen renovations, it’s important to consider how traffic flow, counter space, and appliance placement will all come together. Among the many design options, three layouts stand out for their efficiency and timeless appeal.
Galley Kitchen
Galley kitchens are ideal for smaller spaces or homeowners who prefer an efficient, linear workflow. This layout features two parallel counters with a walkway in between, keeping all appliances and workstations within close reach. It minimizes foot traffic through the workspace, which is particularly helpful in busy households. Galley layouts are frequently used in urban kitchen renovations where space is limited but functionality remains a top priority. Their simplicity supports a clutter-free environment without compromising on storage or efficiency.
L-Shaped Kitchen
L-shaped kitchens offer both flexibility and flow, making them popular in open-concept homes. This design utilizes two adjoining walls, forming a natural work triangle between the sink, stove, and refrigerator. It allows for uninterrupted counter space while leaving room for dining or social zones nearby. L-shaped layouts also provide ample opportunities for custom cabinetry and creative lighting. In larger homes, this configuration can easily accommodate an island or additional prep area to support more complex cooking routines.
U-Shaped Kitchen
For homeowners seeking maximum workspace and storage, the U-shaped kitchen is a smart choice. Wrapping around three walls, this layout surrounds the cook with everything they need, making meal preparation more efficient. It works particularly well in medium to large kitchens and can support multiple users at once. According to Guaranteed Rate, a midrange minor remodel has an ROI of 96.1%, making the right kitchen layout an investment worth considering.
Choosing the right layout is one of the most important steps in planning functional kitchen renovations . Whether you select a galley, L-shaped, or U-shaped design, each brings its own advantages tailored to different home sizes and lifestyles. With thoughtful planning and a professional touch, your new kitchen can serve as a practical and valuable upgrade to your home. Are you in need of kitchen renovations in Yardley, PA? Call Wolf Kitchen & Bath to learn more about our services.


